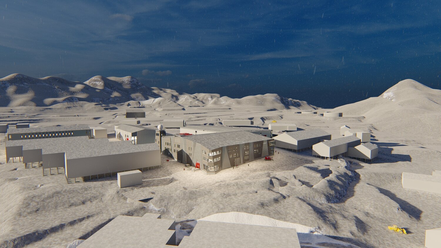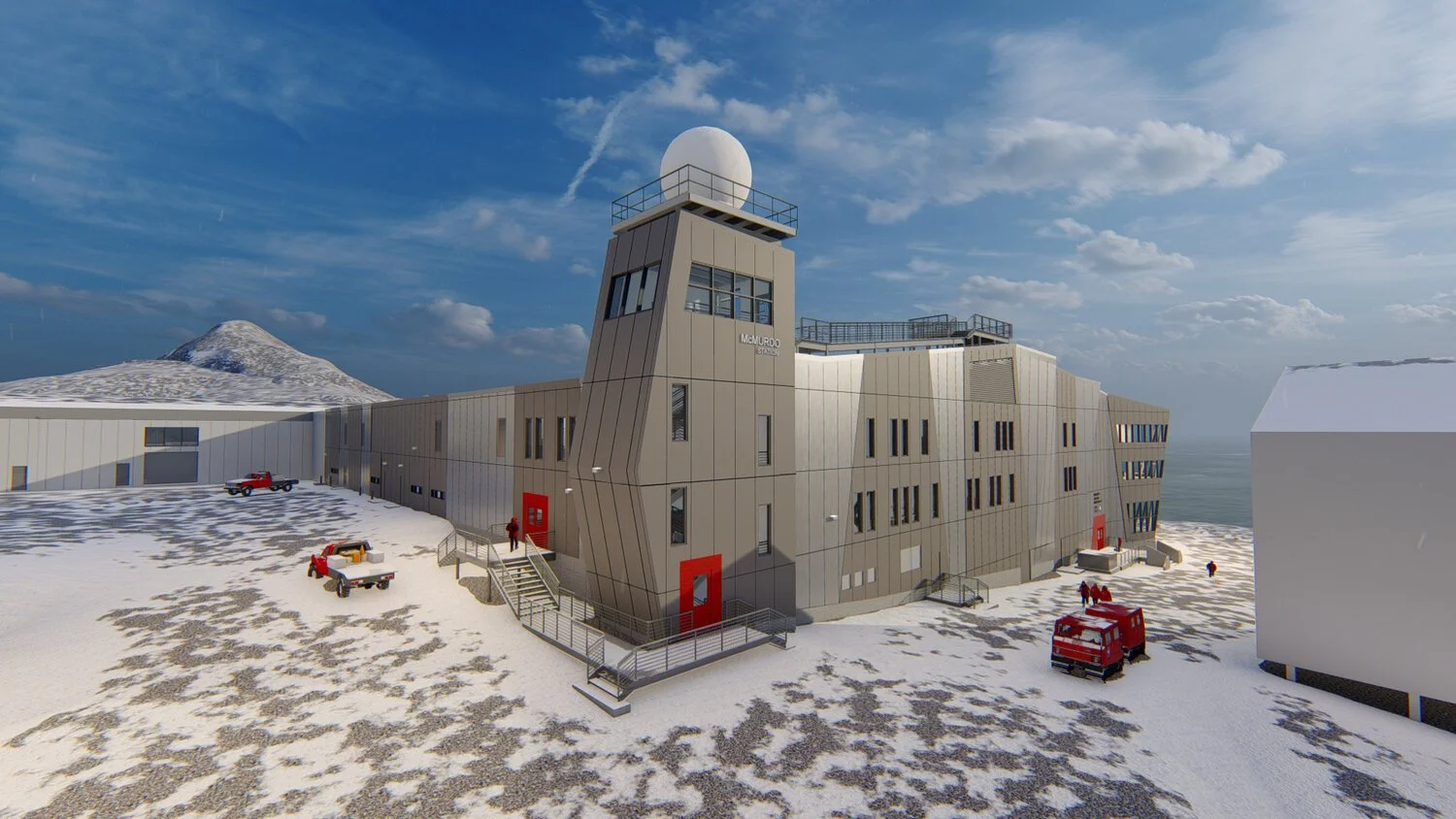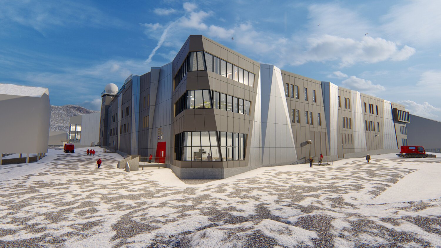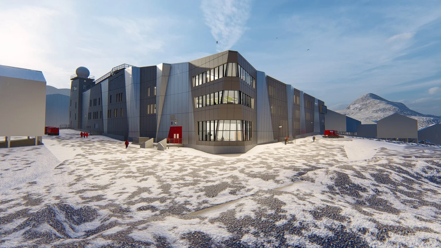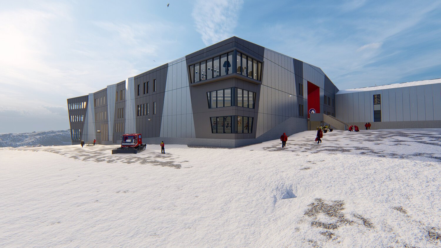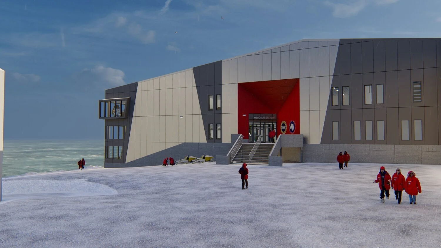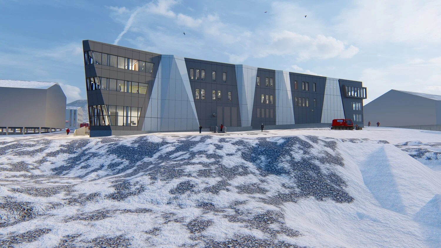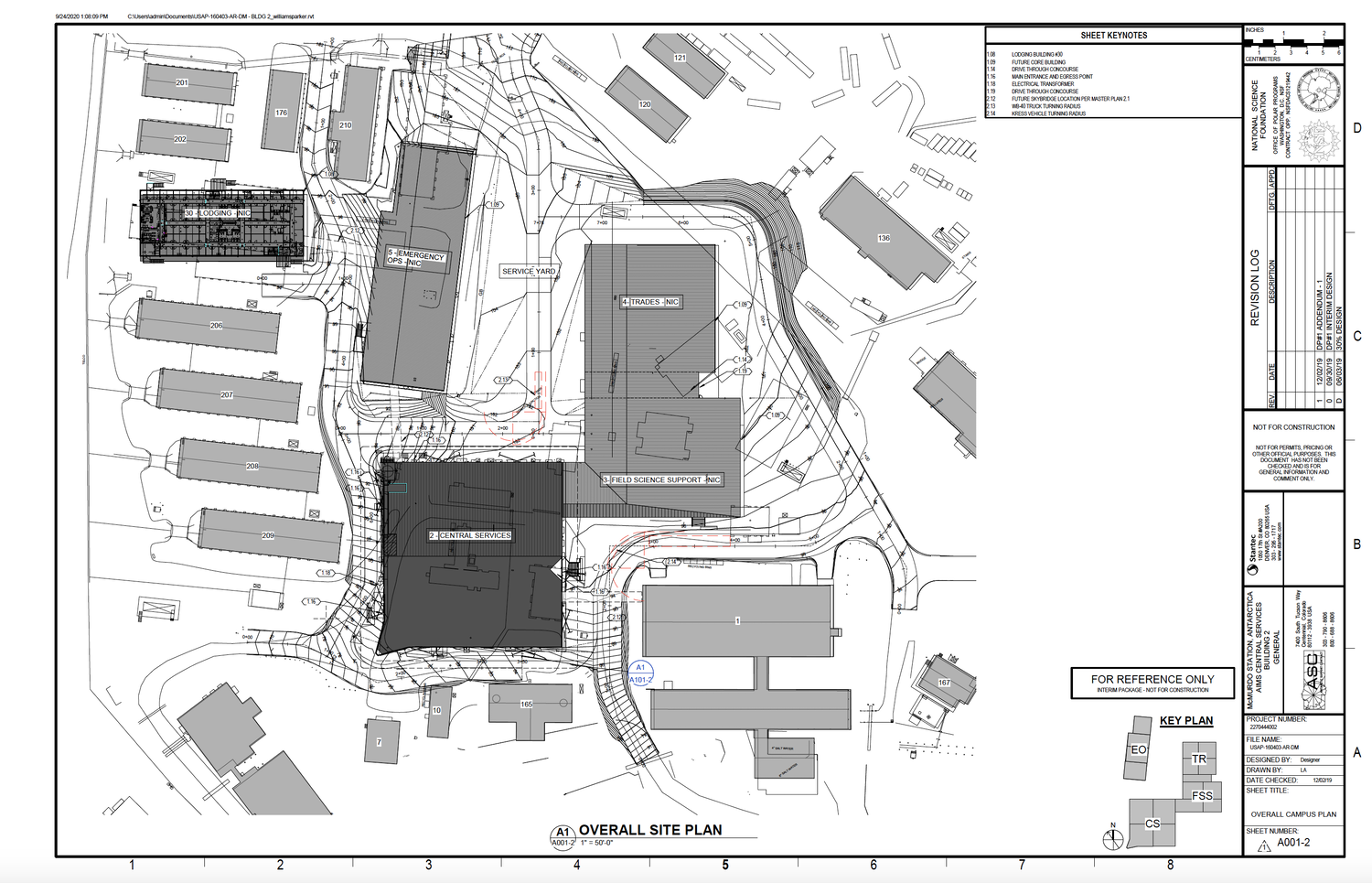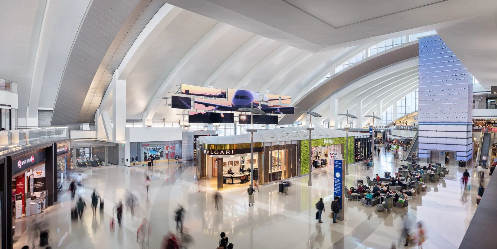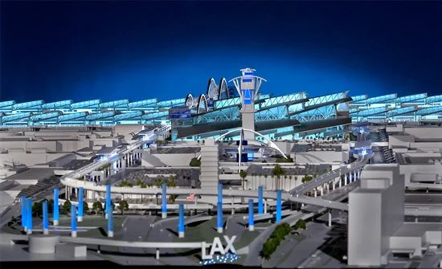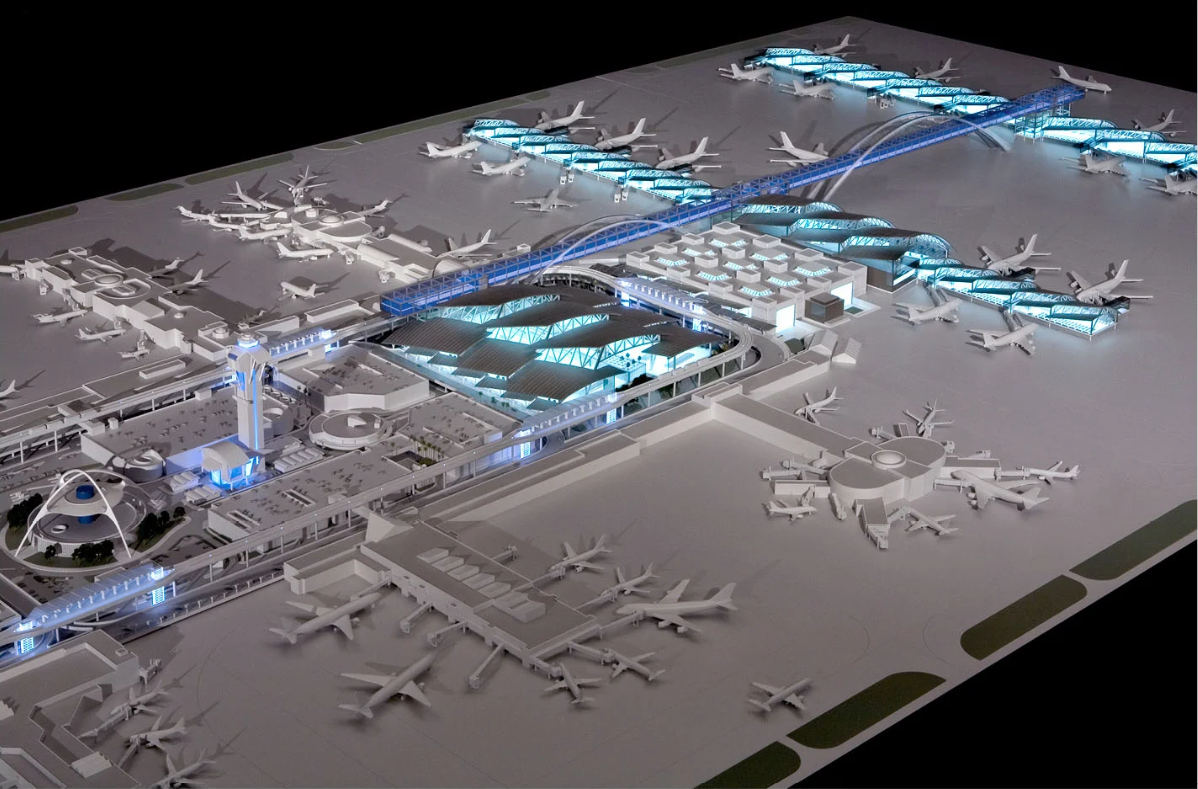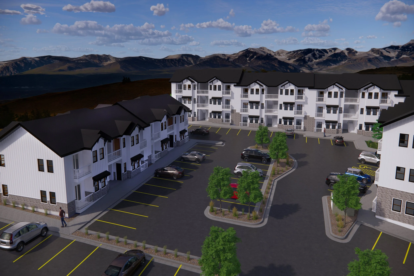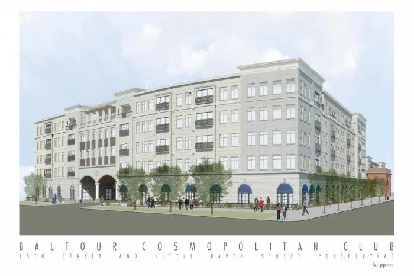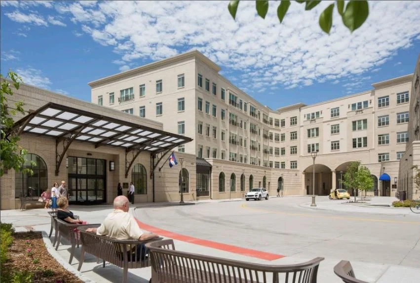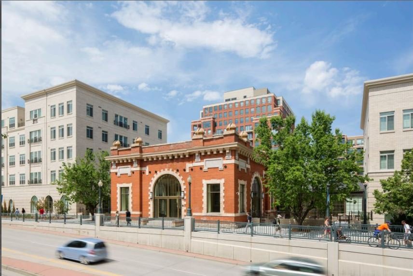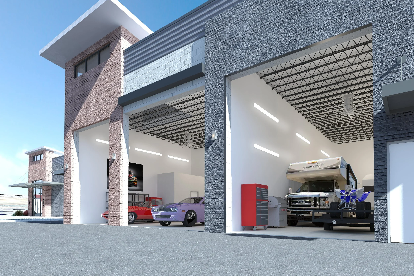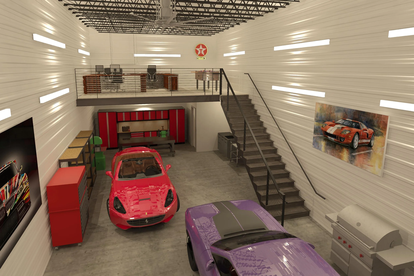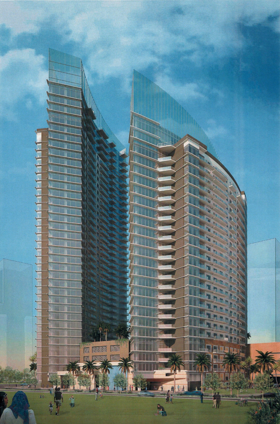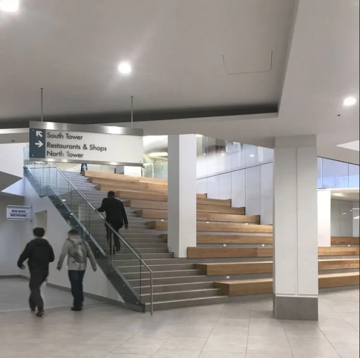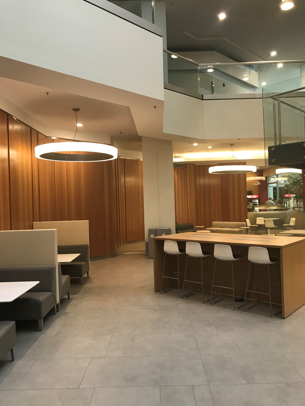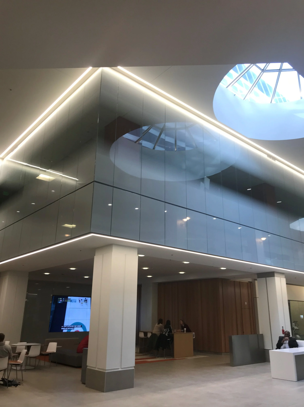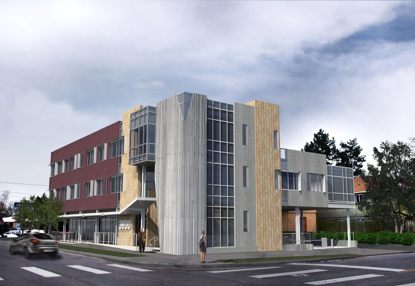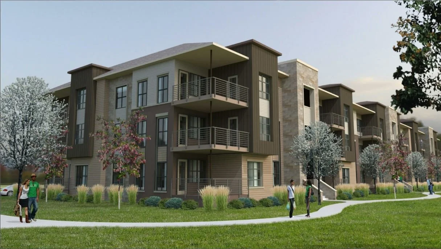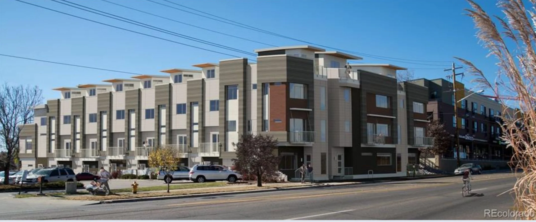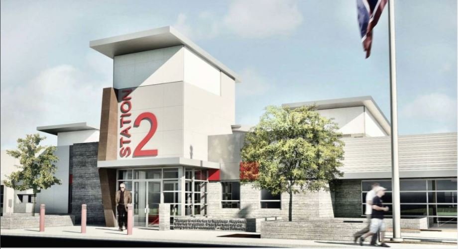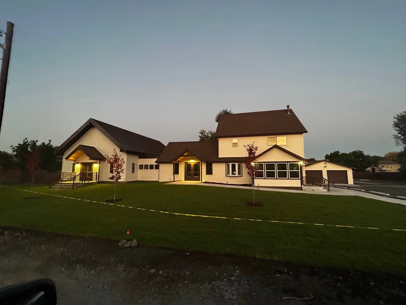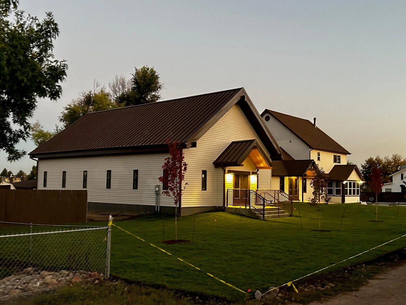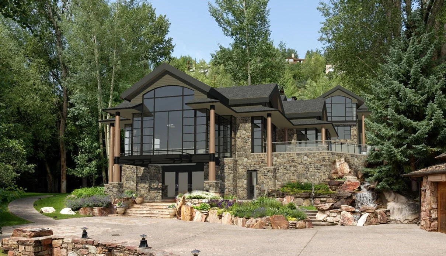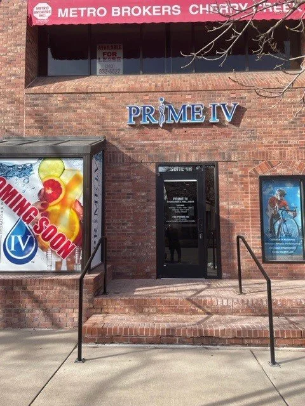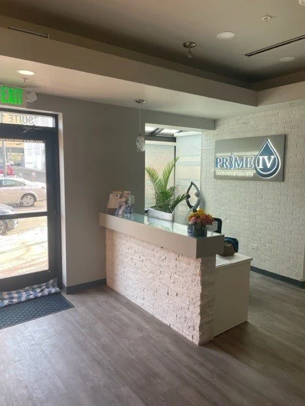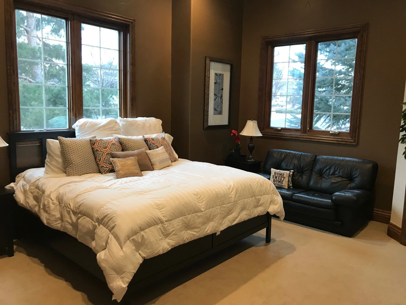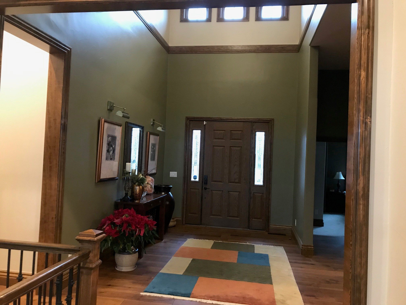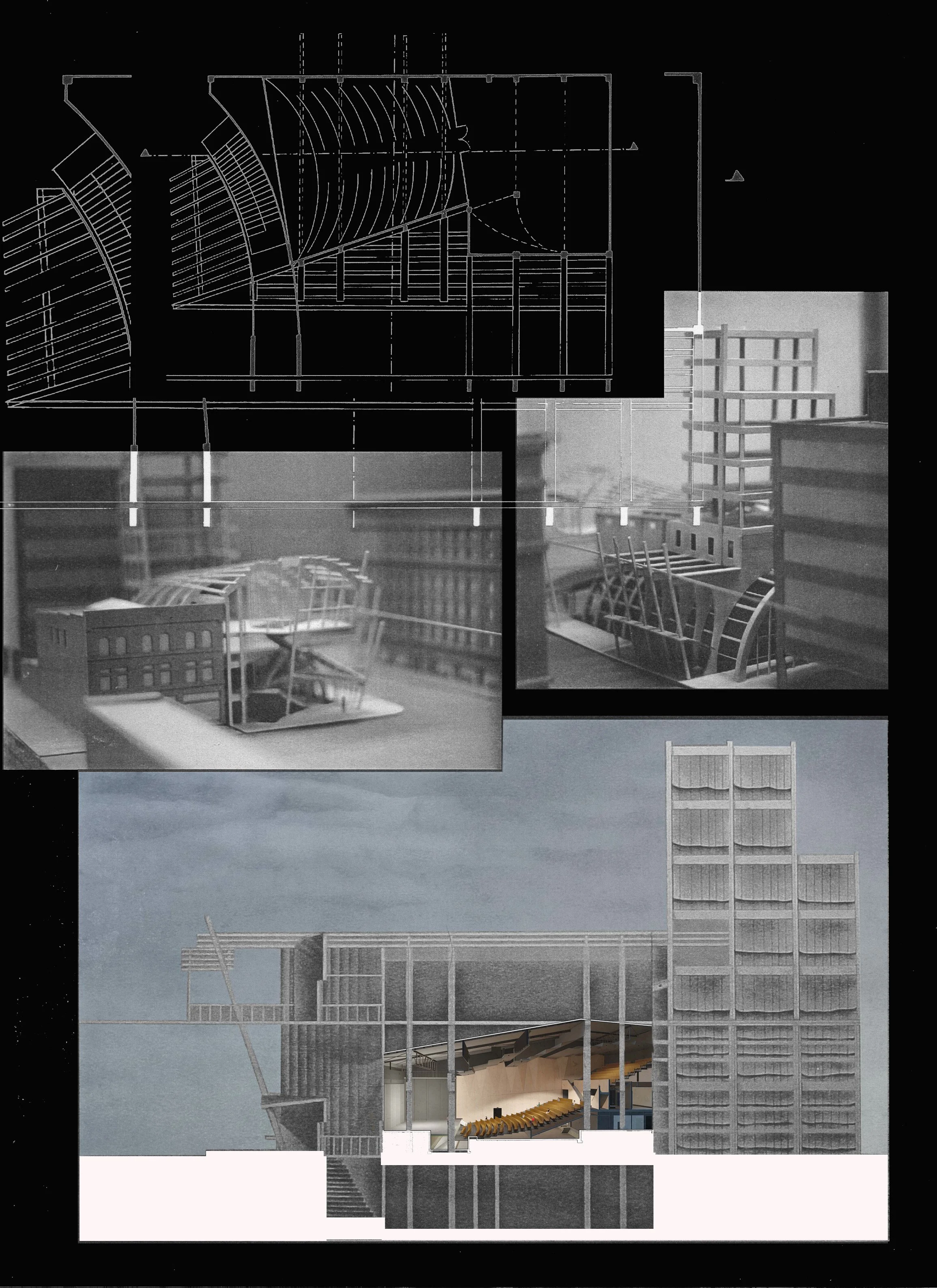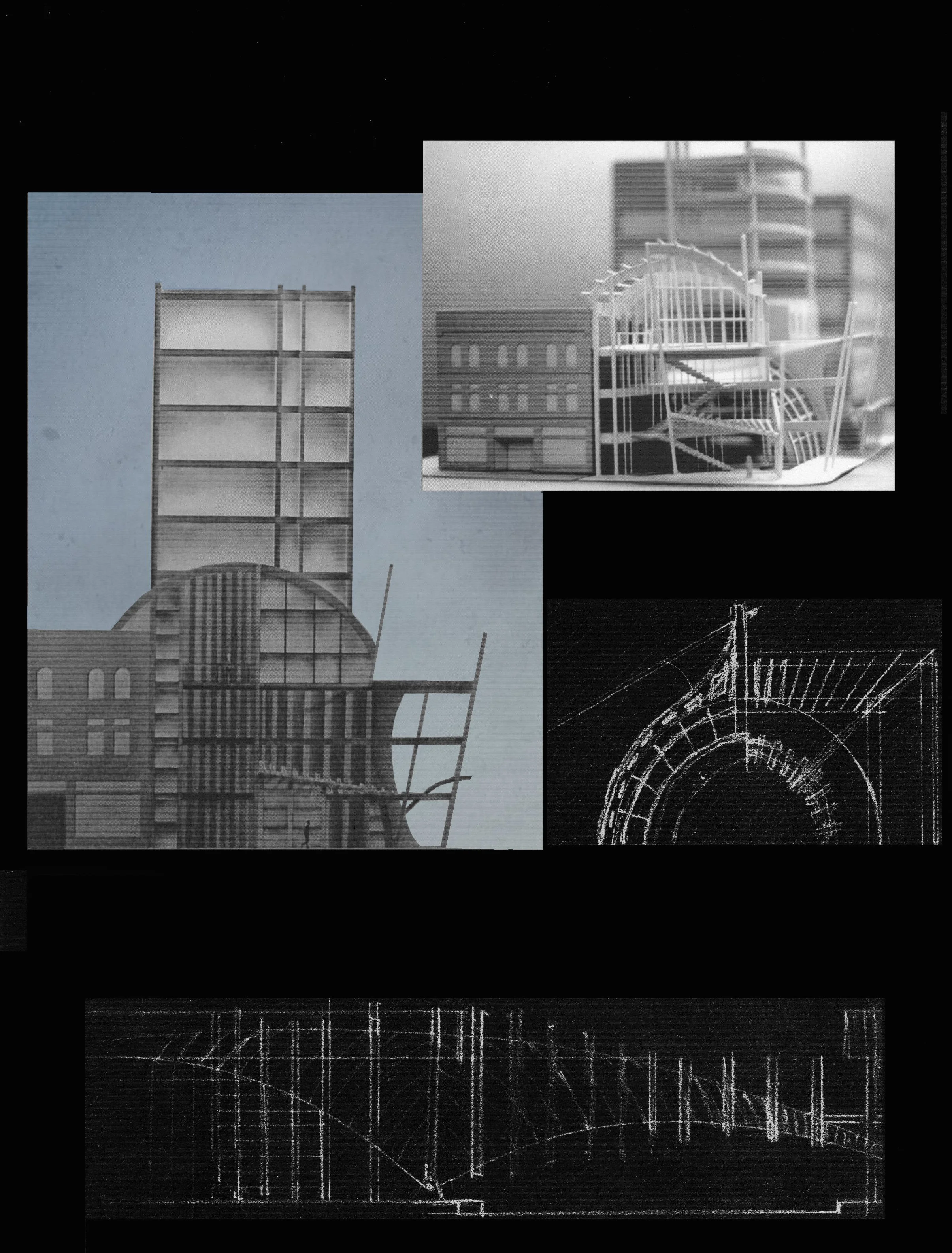Licensed architect with 27 years of experience that comprises a diverse background in residential, senior housing, mixed-use, schools, commercial, office, MOB, airport, and retail projects. Most recent achievements include the founder of D4 Architecture. Prior achievements included managing and designing a Lodging and Central Services building for the National Science Foundation in Antarctica and director of the Denver office for Architecture Design Collaborative.
Derek S. Price, AIA, LEEP AP
Central Services Building at McMurdo Station Antarctica - Stantec, Parsons, a design-build team to handle design, architecture leadership, and interiors-planning assessments for the National Science Foundation’s (NSF’s) Antarctic Infrastructure Modernization for Science (AIMS) project. AIMS is designed to ensure that major portions of McMurdo Station—the logistics hub for the NSF-managed U.S. Antarctic Program, and the largest research facility on the southernmost continent—remains a state-of-the-art platform capable of supporting world-class Antarctic science for the next 35 to 50 years. McMurdo Station was built more than 60 years ago and has grown organically in the interim. Many of the station’s buildings are aged, obsolete and energy inefficient. An independent review of the U.S. Antarctic Program in 2011 determined McMurdo required upgrades to achieve more cost- and energy-efficient and logistically streamlined operations
.......................................
Tom Bradley International Terminal at Los Angeles International Airport (LAX) As the largest public works project in Los Angeles’ history. The resulting LEED Gold design recharges the once outdated facility with a convenient and comfortable passenger experience, functional upgrades, and architectural forms that capture the essence of LA’s character.Design approach blends grand scale with the intimacy of human scale, while interweaving the essence of the city into every facet of the project to establish a sense of place. To create a design that echoes its context, the terminal’s rhythmic roofline evokes the Pacific Ocean’s cresting waves. The site-responsive roof form optimizes building performance by reducing solar glare and heat from the ocean from the west and bathes the terminal in natural light from the northeast. Expansive glass curtain walls offer dramatic views of the airfield and the nearby Santa Monica Mountains. Clerestory windows fill the Great Hall with sunlight, connecting travelers to LA’s natural beauty.Triple-deck boarding bridges were specifically developed to accommodate the A380, providing faster, more efficient boarding and deplaning. New centralized ticketing and security screening areas improve wayfinding with a clear sequence that leads directly to the Great Hall while new automated baggage systems expedite the travel experience. Worked as a project architect and Revit leader responsible for the detailing and documentation of the roof design.
.......................................
Prologis - Office - Gensler -phase II of the office expansion including a large cafeteria and activity area. Role: assisted in the design and documentation.
.......................................
Avery Apartments - D4 Architecture - Designed and in the process of going through entitlements with the City of Golden to approve as a workforce housing project.
.......................................
Balfour at Riverfront - Cannon Design - Senior Housing - Includes Memory Care, Assisted and Independent Living, 203 units, swimming pool, fitness center, on staff medical. Built around the historic and renovated Moffet Train Depot. Role: Senior project manager, lead and coordinated design with internal and external design consultants. Worked with Robert A Sterns office as codesign architect.
.......................................
StorHaus - Garage Condos - D4 Architecture - Designed flagship project for D4 Architecture
.......................................
Park Center Tower, Abu Dhabi - Residential - Gensler Role: team support documentation and Revit Modeling
.......................................
Denver Place Podium Remodel - Cannon Design, Remodeled the central podium space including common spaces. Role: Project Lead
.......................................
3301 and 38th office, mixed use - Hangar 41
188 Inverness - Office - Gensler - Role: Project Lead, responsible for coordinating all team members and consultants.
.......................................
Village at Centennial Apartments - ADC - This multi-family development consists of seven three-story residential buildings and one clubhouse building on a 8.11 acre site in Centennial, CO. The project offers 203 units that range from studios to three-bedrooms. Amenities provided include a fitness center, club room, lounge, game room, a pool area, a tot lot, a dog park, and plenty of outdoor open space.
Multi Family - Hangar 41
Hoyt Apartments - Hangar 41
Harvest Junction - Retail, MCG Architecture
Prairie Center - Retail MCG Architecture
Nordy's BBQ Restaurant - MCG
Nordy's BBQ Restaurant - MCG Architecture
Stantec - 28-story Marriott hotel at 727 14th St. in downtown Denver. 342,000-square-foot space will include 525 rooms conveniently located directly across the street from the Colorado Convention Center. Role: Code review and QC.
WoodSpring Suites - D4 Artchitecture Co-designed with 101 Architecture
Wingate Hotel - MCG Architecture
.......................................
Prairie Center - MCG Architecture
Entry Canopy and Reskin - MCG Architecture
Colorado Land Board - Gensler
Colorado Land Board - Gensler
Sweetwater County Fire Station - Hangar 41
Denver Federal Credit Union
Denver Federal Credit Union
Denver Public School 8 Classroom Addition
Jubilee Fellowship Church - Wong Strauch
Jubilee Fellowship Church - Wong Strauch
Abundant Grace Fellowship - D4 Architecture
Abundant Grace Fellowship - D4 Architecture
Aspen House - D4 Architecture
House Addition - D4 Architecture
Revit Interior Rendering
Prime IV Hydration - Cherry Creek - D4 Architecture
Prime IV Hydration - Cherry Creek - D4 Architecture
Prime IV Hydration - Cherry Creek - D4 Architecture
Prime IV Hydration - Cherry Creek - D4 Architecture
Park Residence - D4 Architecture
Centennial House - D4 Architecture
Centennial House - D4 Architecture
Centennial House - D4 Architecture
Centennial House - D4 Architecture
Centennial House - D4 Architecture
Denver Human Services Campus - Oz Architecture
Denver Human Services Campus - Oz Architecture
Denver Human Services Campus - Oz Architecture
Studio Work - Amphitheater - Center for the West - The concept was for a future levitating transit systems hovering above the ground. People would be dropped off an the upper level and the tower occupants were office or residential.
